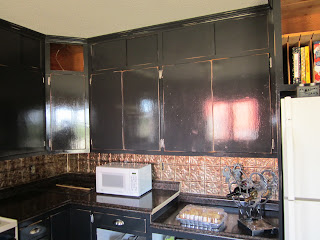Oh well, I'm going to make the most of my day off. Starting with.....drum roll please........... pictures from my kitchen makeover!
This is what the kitchen/dining area looked like on the day we toured the house.
All I could think, was OH.MY.GOSH.... seriously?!? After we took possession of the farm, we started ripping everything out, starting with that horrid paneling.
Thank goodness there was drywall behind the paneling. Next step? Remove light fixtures, countertops, cabinet doors and drawers, and those swirly "decorative" pieces of wood above the windows framed by cabinets.
Thanks Adam for all the help!!! (For those who don't know, Drew's older brother, Adam, helped with nearly every step of our remodel, and we are sooo very thankful!) Around this same time, the walls got their new texture added, and also got a coat of primer. Next comes wall color. The photo immediately below is of a cute little wall hanging I had found, that became the inspiration for my kitchen. I chose my colors and other decor for the kitchen based around this little rooster sign.
Here you can see the wall colors. The living room is a nice green, the hallway is a soft buttercream, and the kitchen is a mustard/Tuscany yellow.
Next came the tile floors... Drew and Adam laid the tile, and then Drew, my Mom, and I worked on the grout. BTW, grouting tile is brutal on the knees!
Here you can see the tile in the kitchen as it meets the hardwood floors in the living room and the hallway. <3
Adam hooking up my new sink!! WOO!!!
Here you can see the color of the cabinets, which I totally copied from my favorite blog "The Lettered Cottage." We "distressed" the cabinets, and added crown molding, then applied a coat of poly (poly not yet applied in this photo).
Here is the desk area. I decided to take the doors off the top cabinets and leave them off for open shelving. We also had extra countertop left over, and decided it looked really great on the desk. So we sanded it all down, and primed it for painting.
This is the desk area almost complete... The only things missing are the new electrical outlets, drawer pulls, the under cabinet light fixture, and trim around the floor.
Here is a picture of the door I refinished (LOVE, LOVE, LOVE)! Again, we moved in before all the little things were finished, so disregard, the missing door knob, electrical outlets, trim, etc, HA! :)
View of the finished cabinets, minus the door knobs and backsplash.
Some of the backsplash, but still missing a few doors and the countertop end in this photo.
Finished cabinets... I'm in <3
Left this section open, for a nice display for some of my dishes :)
And that's it! I can't get the entire kitchen into one photograph, but I hope you enjoyed our transformation!! I love that we had the opportunity to really make the house "our home," and it feels so great to walk into every time I come home. As they say, home is where the heart is, and our hearts are most certainly in the quiet countryside, in a house filled with love, sweat, hard work, a few tears, and a beautiful view.






















No comments:
Post a Comment